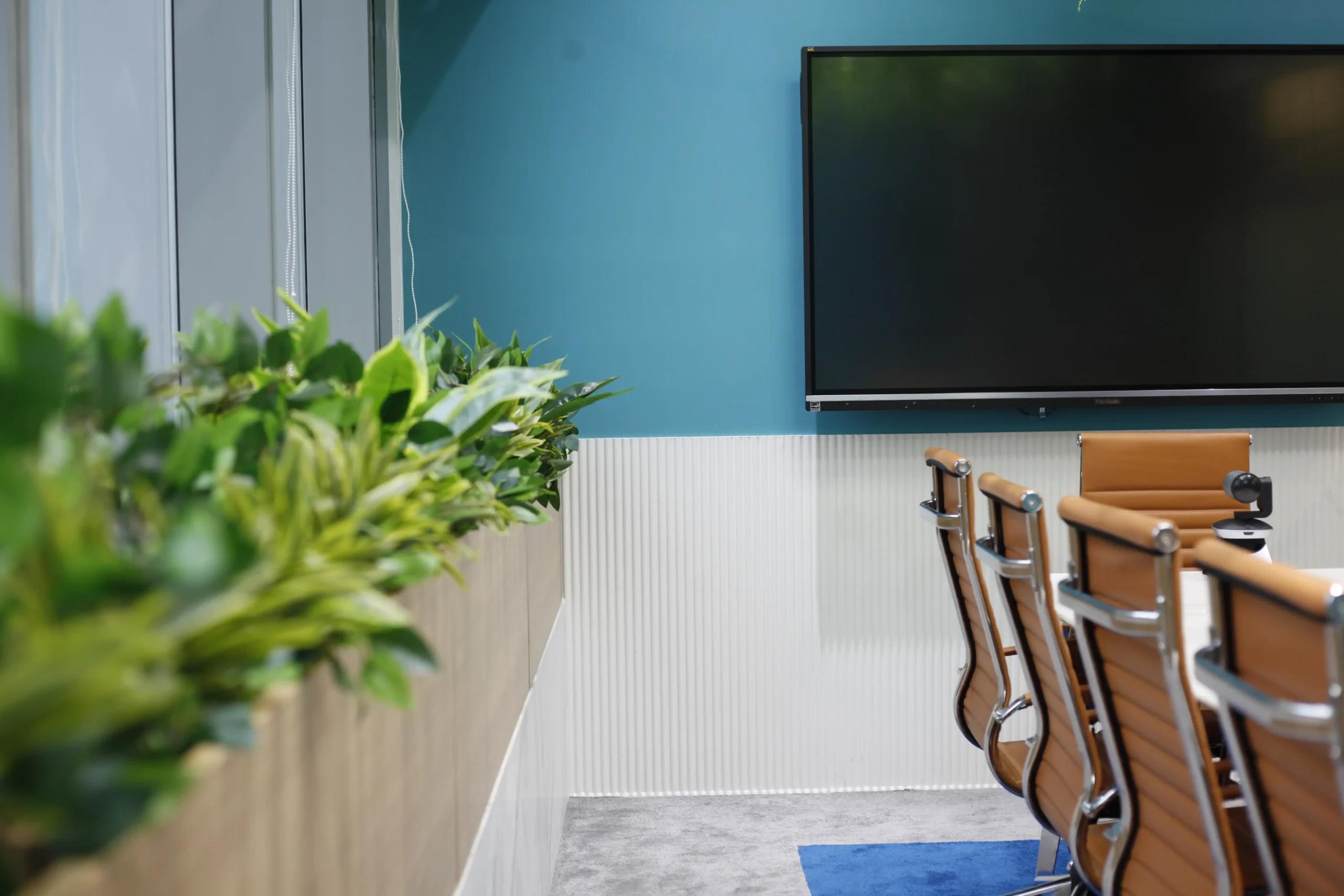A thoughtfully designed interior that blends functionality with aesthetic elegance, tailored to meet the client’s unique needs.

This co-working space interior project, located in the vibrant tech hub of Bangalore, was designed to foster creativity, collaboration, and productivity. The brief was to craft a modern, flexible workspace that caters to startups, remote teams, and independent professionals.
A series of educational spaces designed to inspire both students and educators. These centres balance formality with vibrance—incorporating structured classroom zones, digital-friendly faculty areas, and lively student lounges. Acoustic design and ergonomic planning were key priorities for this multi-city rollout.
5,000 sq. ft Each
Turning ideas into immersive interiors — step by step.
We provide end-to-end interior design solutions for co-working spaces, including space planning, furniture layout, lighting design, ergonomic setups, brand-themed aesthetics, and complete project execution.
Our designs focus on blending functionality with comfort—balancing private work zones, open collaborative areas, meeting rooms, and recreational spaces to encourage productivity and creativity.
Absolutely. We incorporate your brand colors, logos, and overall identity into the design to create a unique, cohesive space that reflects your company culture.
Yes, we offer turnkey solutions—handling everything from concept design to final handover, including furniture, lighting, flooring, and décor installations.
Project timelines vary based on the size and complexity of the space. On average, a standard co-working space design takes 4-8 weeks from planning to completion.
Yes, we offer both custom-designed and modular furniture options as part of our services, ensuring ergonomic comfort and modern aesthetics.
Definitely. We specialize in revamping and optimizing existing spaces to improve functionality, visual appeal, and user experience.
Of course! We create smart, space-saving designs with multifunctional furniture and flexible layouts to maximize efficiency even in compact areas.
Yes, we offer post-installation support and maintenance services based on your requirements to keep your workspace looking fresh and functional.

No: 8/2, Novel Office Center, Sivan Chetty Gardens, Bangalore North, Karnataka - 560042
+91 9992842456
mailme@falconspaces.com